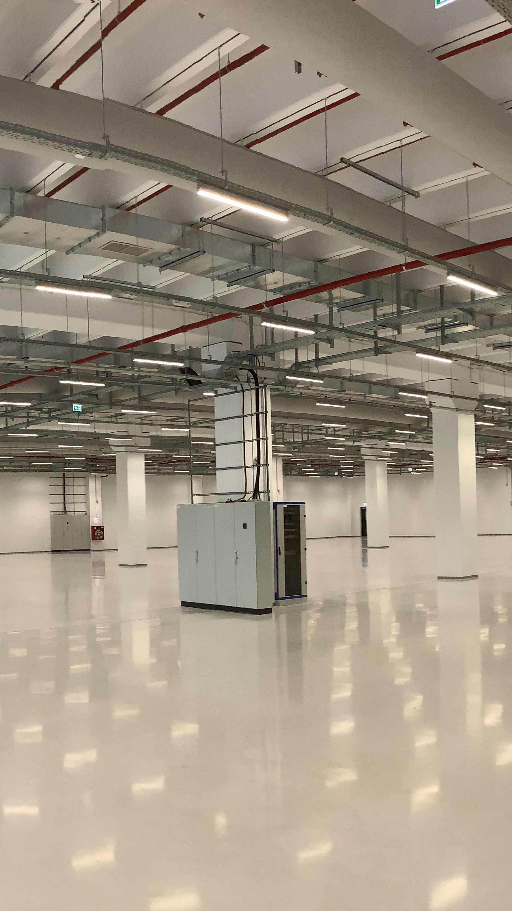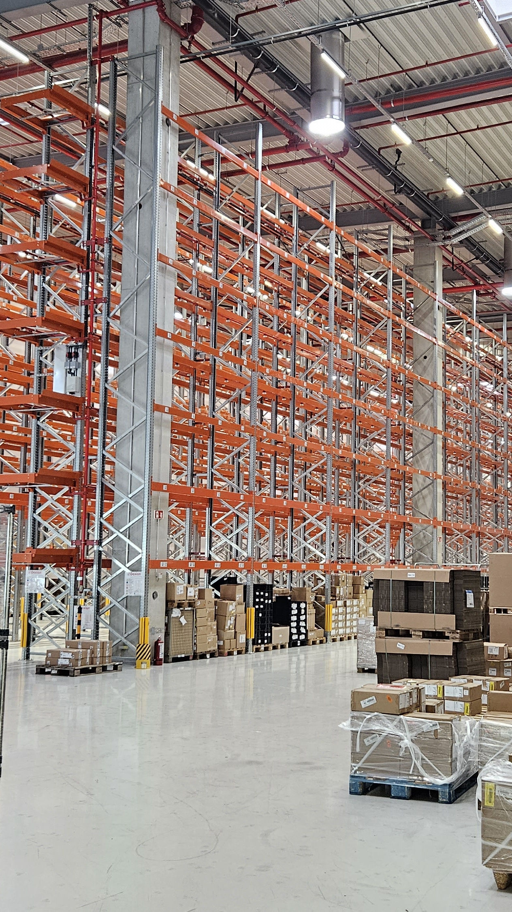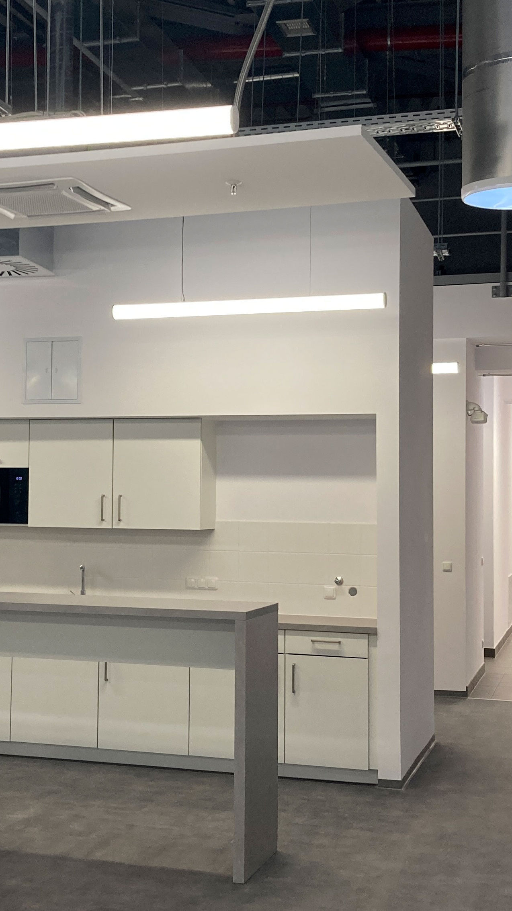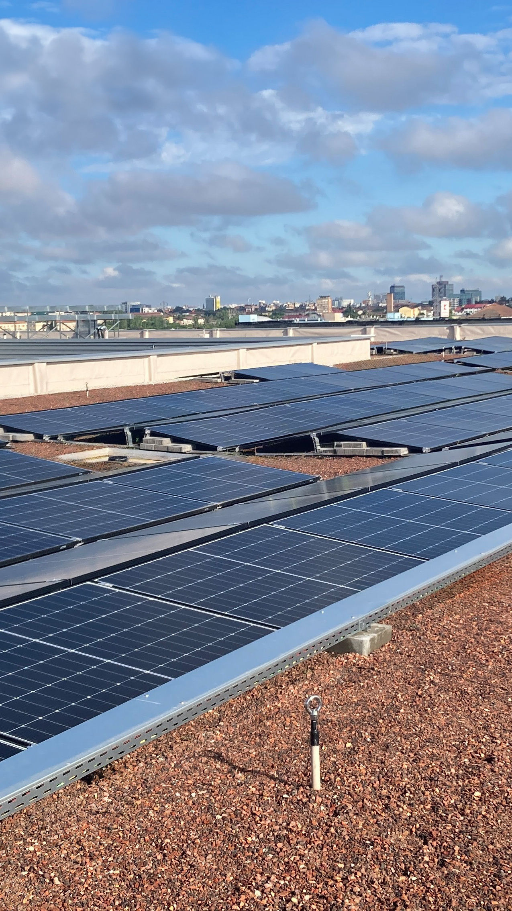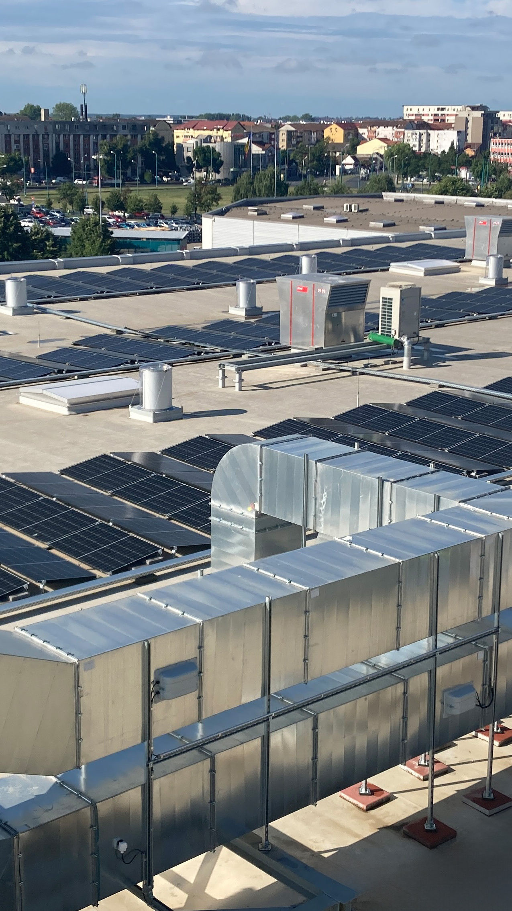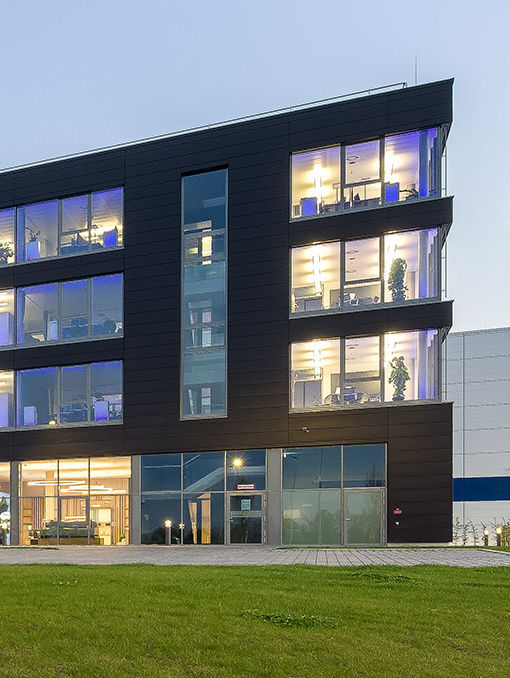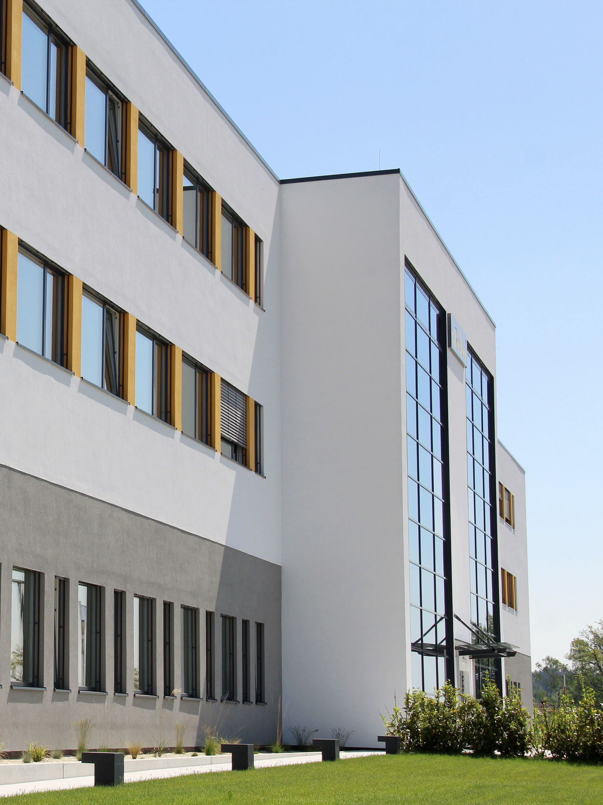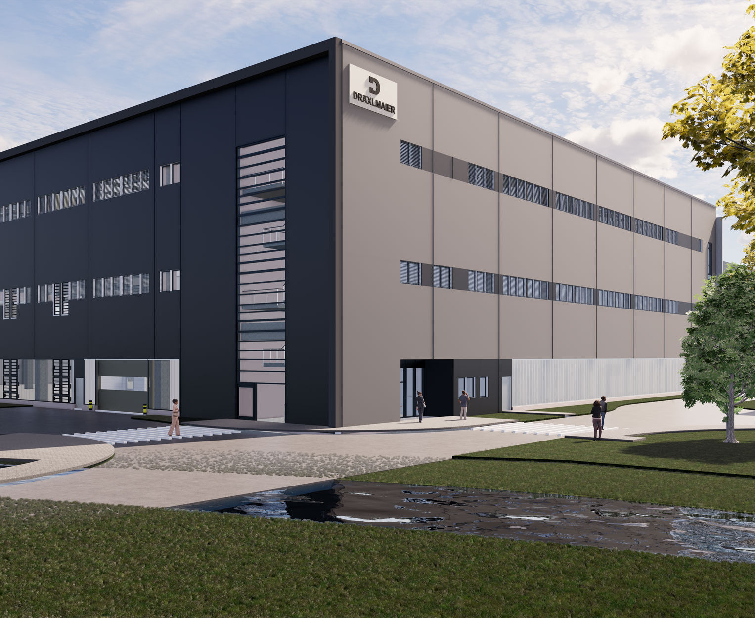
Site expansion: production, logistics & office building.

Client: DRÄXLMAIER Group
Start: February 2022
Completion of building: August 2023
Completion of outdoor facilities: March 2024
Gross floor area: 21,000 m²
The project is based on a sustainable concept that focuses on the integration of renewable energies.






The construction of a multi-storey production building in an earthquake zone presented the project with a variety of challenges. The structure had to withstand high loads and cope with large spans, while at the same time complying with strict structural engineering requirements.
To meet these requirements, a deep foundation with prestressed TT floor elements was implemented. This measure ensured a robust structure that could withstand the dynamic forces of an earthquake.
The coordination of the technical trades was crucial in order to meet the structural requirements and specified parameters.
Overall, the project underlines technical innovation and expertise as well as commitment to the highest quality standards and safety in demanding construction projects.

and early use.
The ambitious target of setting up the first machines in a functional clean zone within ten months of the start of construction was successfully met.
In addition, parts of the site could be handed over to the client for use even before construction was completed. This early use allowed the client to put certain areas into operation earlier and thus quickly benefit from the investment project.
This timely execution and flexibility in project implementation contributed significantly to the success and satisfaction of all parties involved.
a message.
Do you have questions about the project? Or are you about to decide on a building project? We can give you answers to any questions you may have. We always aim to provide innovative solutions to the highest standard.
