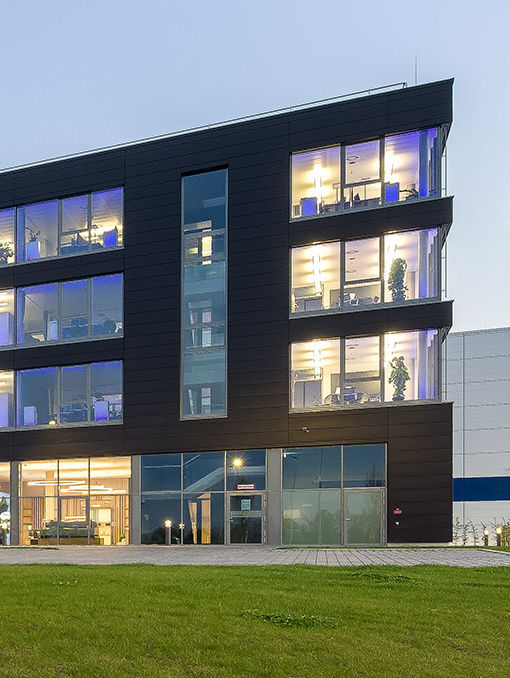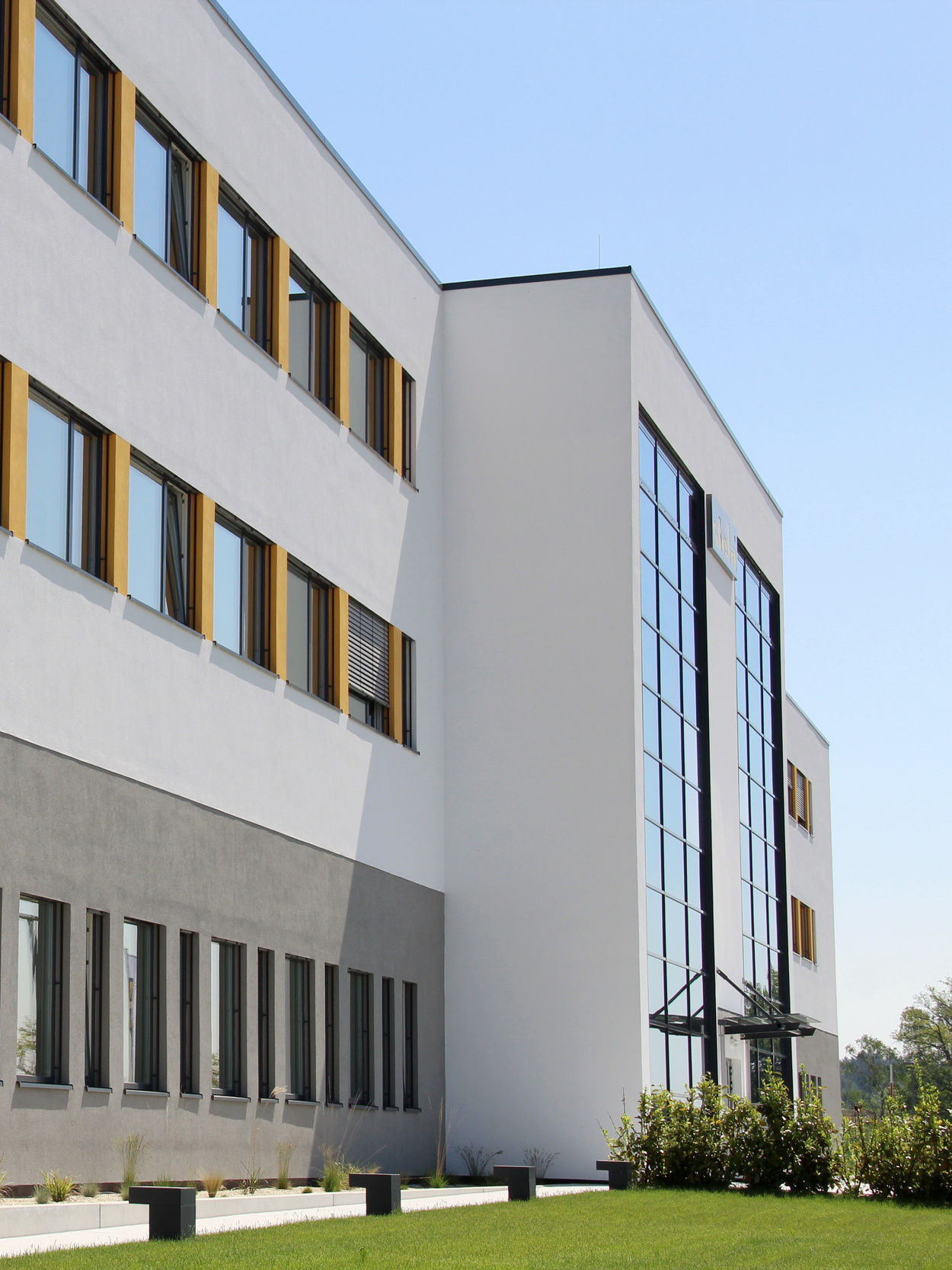
Center for Technology & Development.
Vilsbiburg — Germany
Services
Feasibility studies
Sustainability
Architecture
Overall Planning
Electrical engineering
Supply Technology
Construction Project Management
Fire protection

Project data
Client: DRÄXLMAIER Group
Start: March 2020
Completion: November 2023
Gross floor area: 16,500 m²


400m² test and technology rooms
Approximately 270 m² of this space is dedicated to the development and testing of system types, including robotics, automation, handling, video inspections for quality and presence of components as well as functional tests.
500m² workshop area
This includes areas for sawing and sandblasting work, welding and grinding work as well as small machines for drilling, turning and milling. Individual parts manufactured here are also assembled into complete devices.

1400m² training facilities
Around 150 trainees and 14 training staff at the Vilsbiburg site will be able to use the office, training and education facilities on the ground and upper floors.

100m² disposition area
The delivery and storage of required products and operating resources takes place via the disposition area at the rear of the building, which is directly connected to the logistics and delivery area for trucks and vans.

Projektbeschreibung
The building extends over 3 storeys in the main building.
A hybrid building with high-quality office workstations, modern office space, workshop areas and laboratories for high-voltage applications for electric drives was built on an area of over 16,500 m².
The new building houses the development and validation center (EVZ) for HV storage systems as well as special machine construction, logistics areas, the training workshop and central training coordination.
Our Projects.
Contact details
Just send us
a message.
a message.
Do you have questions about your project? Or are you about to decide on a building project? We can give you answers to any questions you may have. We always aim to provide innovative solutions to the highest standard.
























